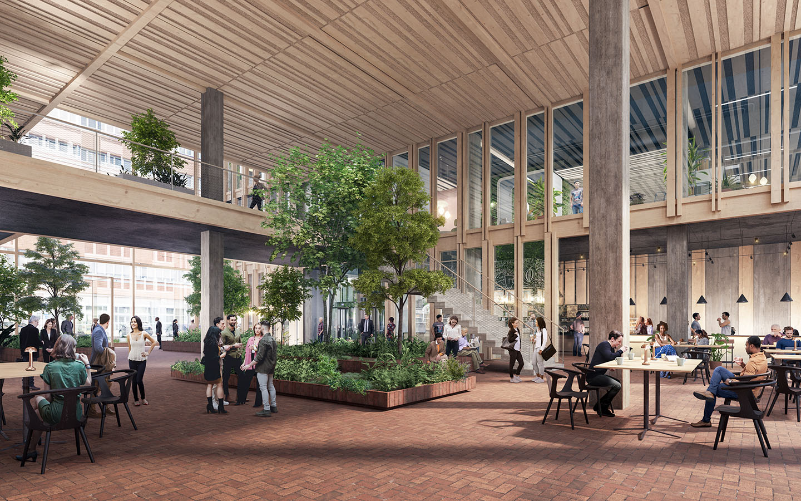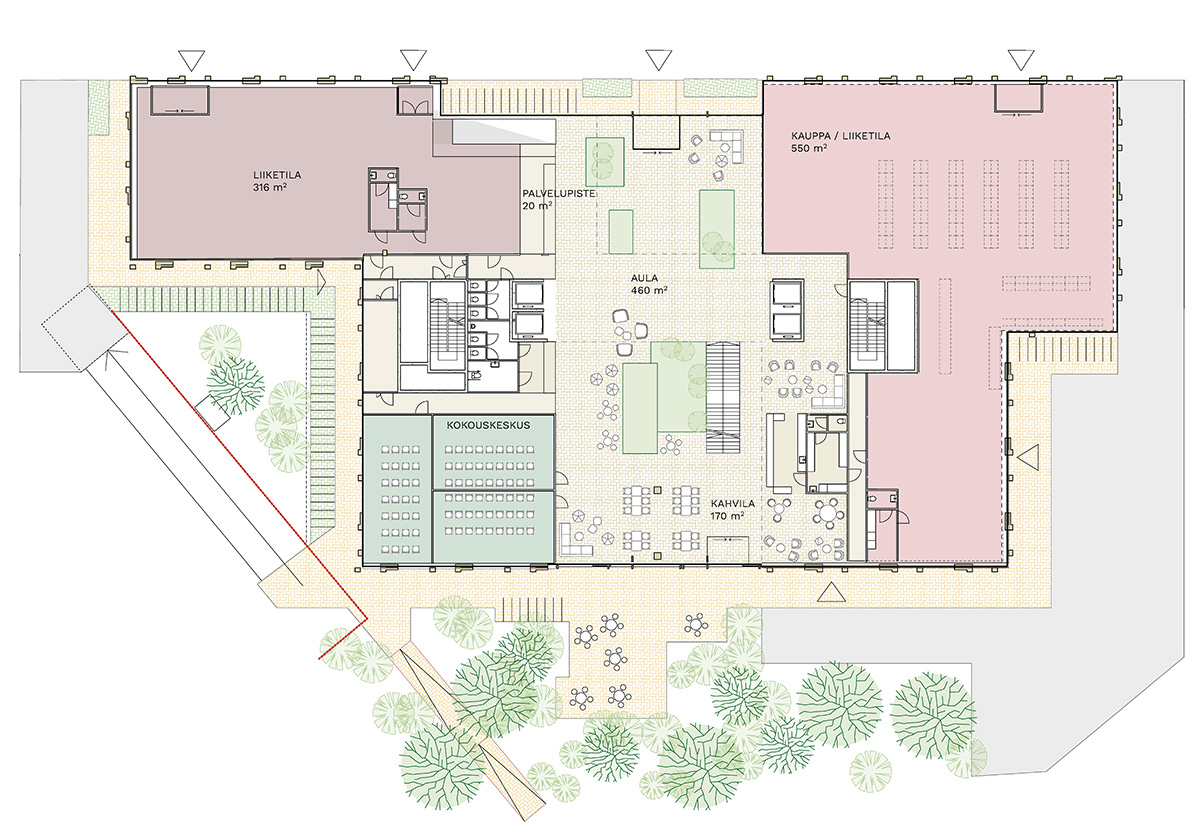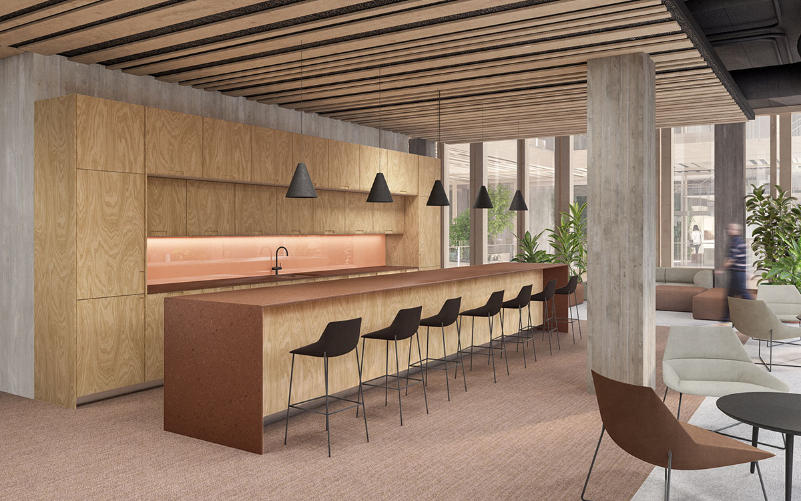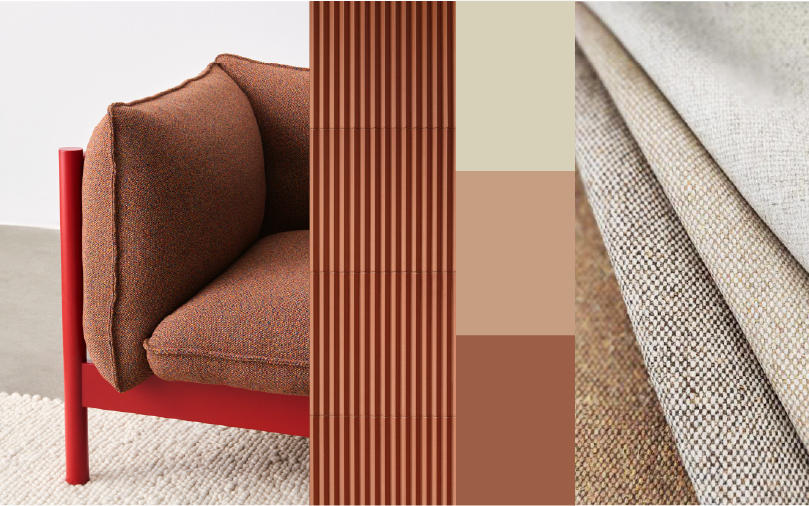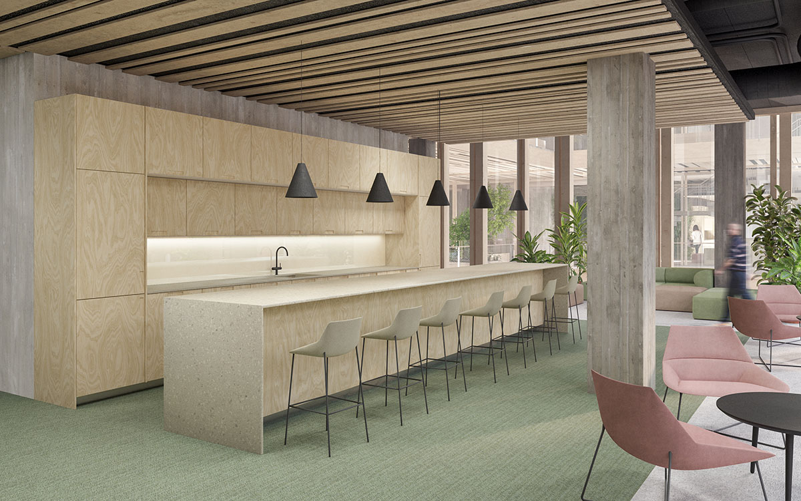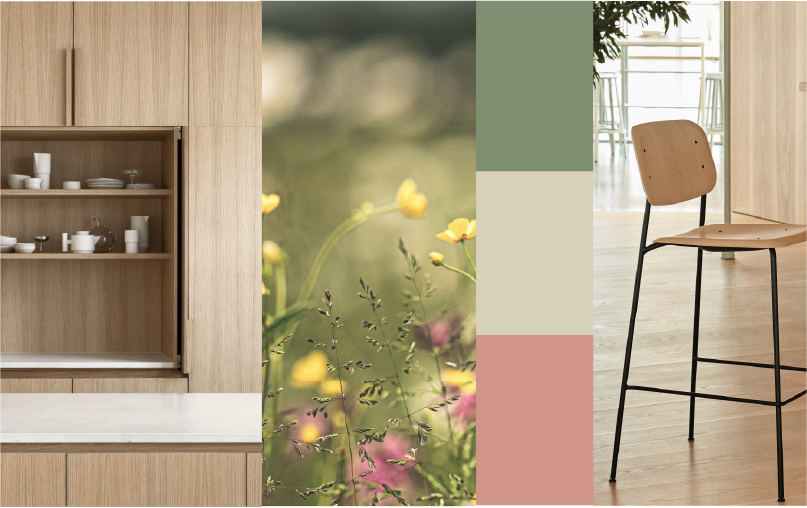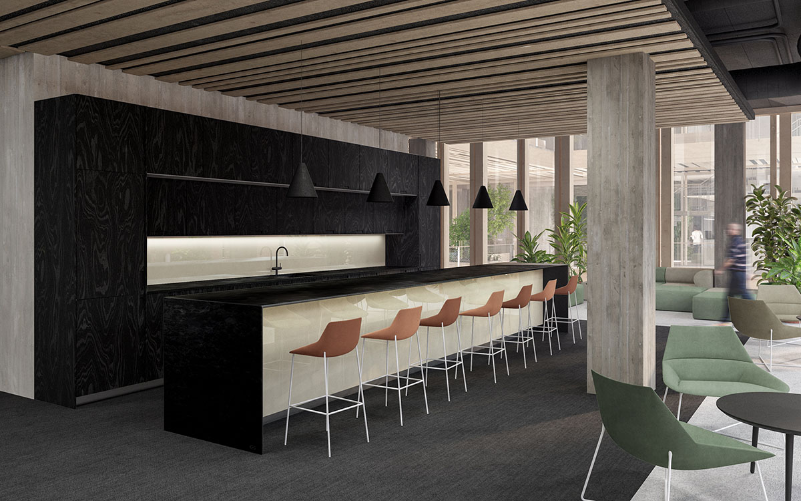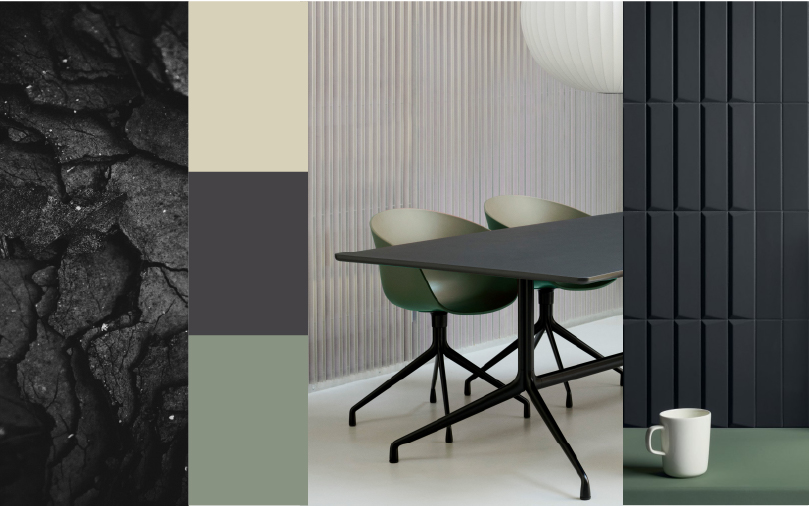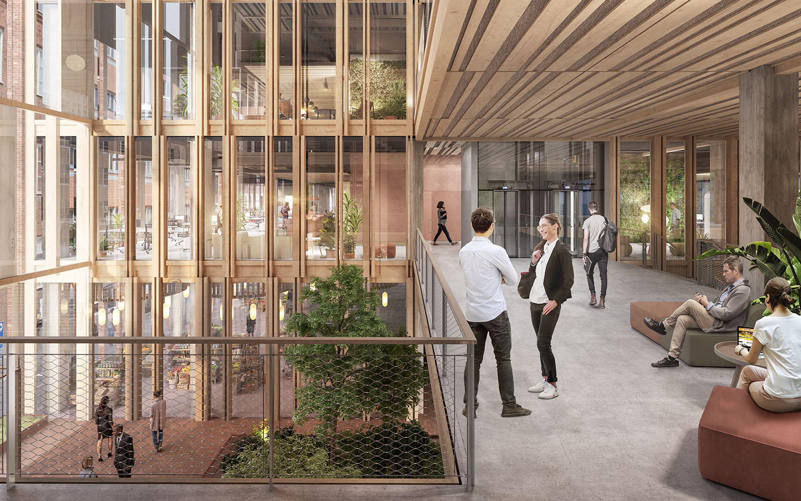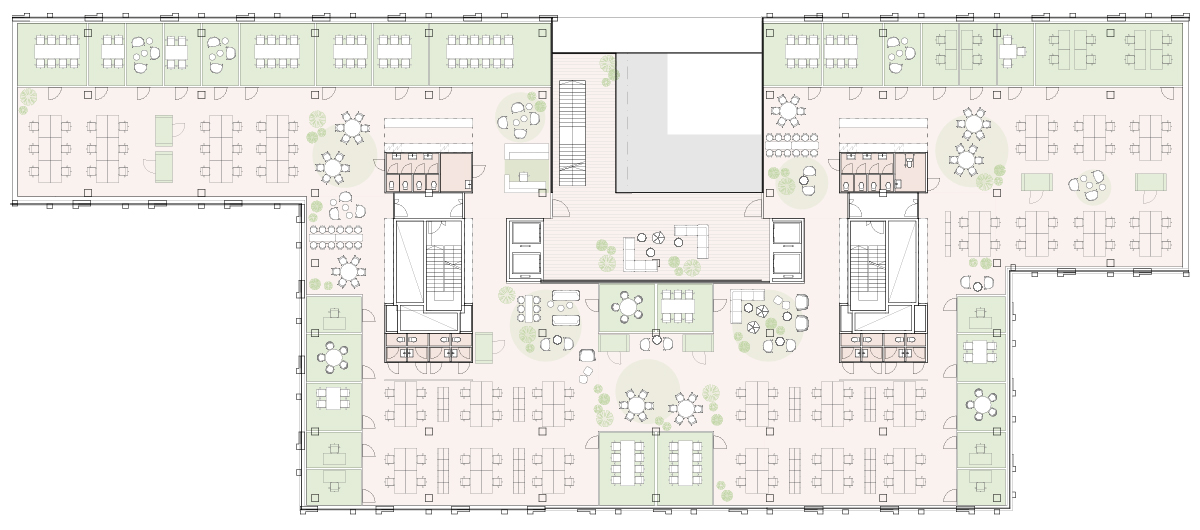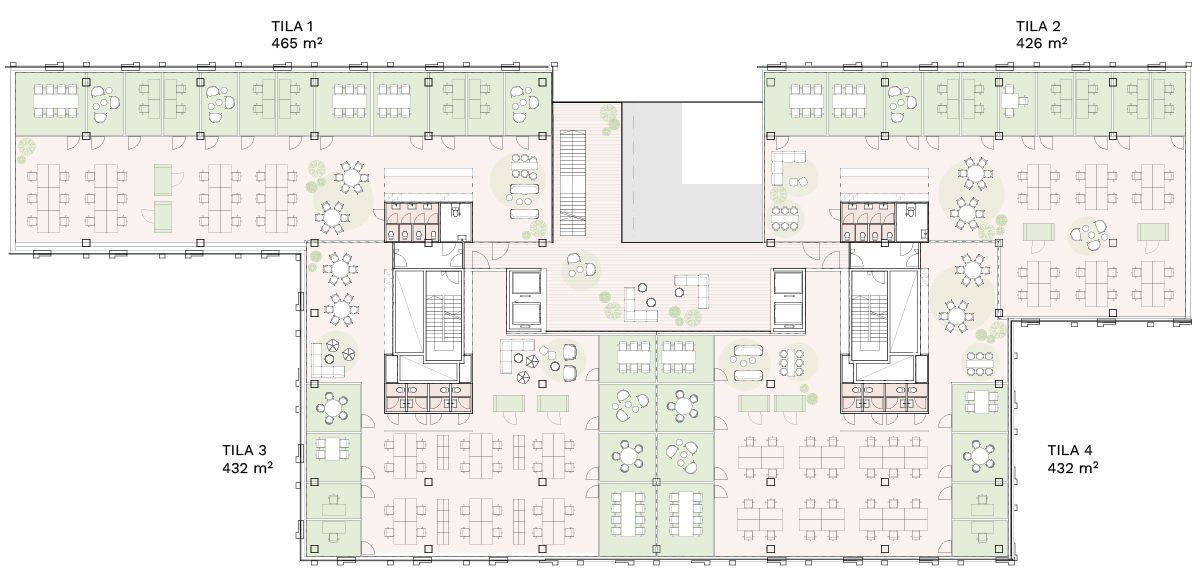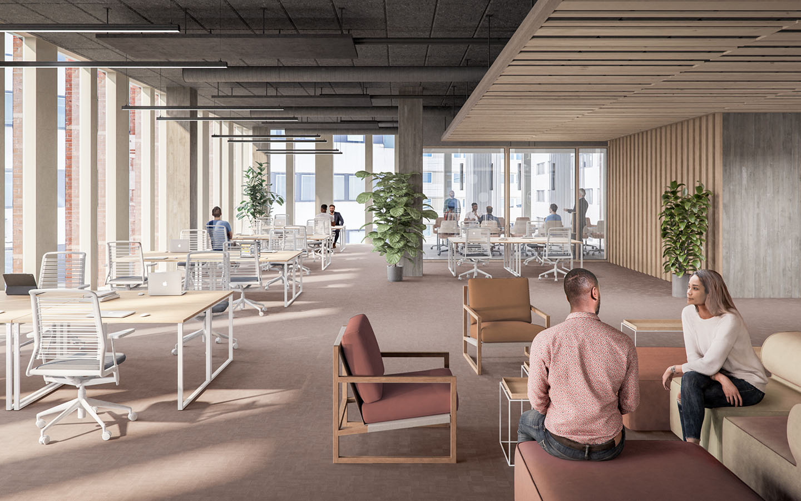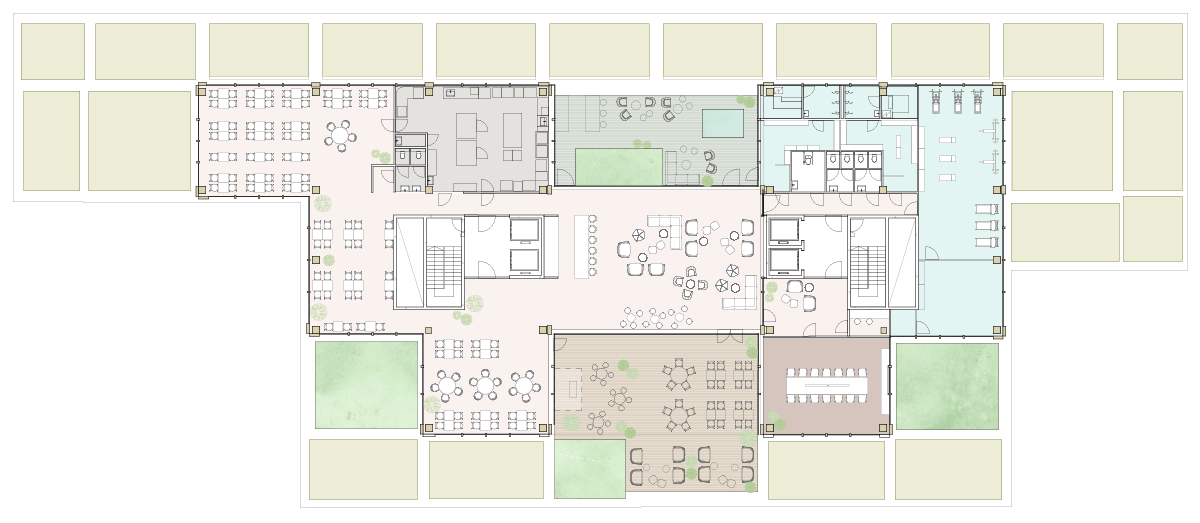Alfred in a Nutshell
Rentable Area: 12,000 m²
9 floors + 140 parking spaces
Floor height up to 5 m
Rooftop restaurant and impressive representation spaces
LEED Platinum + A energy class
Well-being and comfort at the heart of the design
1st FLOOR
The heart of Alfred is its street-level warm, green, and spacious entrance lobby
Welcome for a Cup of Coffee!
The views open up through the entire house from the entrance, all the way to the inner courtyard garden. The cozy café in the atmospheric lobby entices the employees of the building and the local residents to refresh in the oasis of Alfred. For significant events, the lobby can be combined with the adaptable meeting room/auditorium on the first floor.
Comfortable spaces entice to the office
Employee well-being is at the core of our design. Its significance is emphasized in the professional world, especially now when there is a competition for the best talents. When specialists engaged in hybrid work want to come together and shine collectively, the work environment needs to have allure. The inspiring settings, exuding the spirit of industrial history, serve as excellent accelerators when the goal is collaborative creation, job satisfaction, and the flow of work.
Available Retail Space for the Fastest Movers
Street-level commercial spaces offer tenants an excellent opportunity to secure freshly renovated premises tailored to their preferences in the heart of Helsinki’s city center, within the vibrant pulse of Vallila.
Space Concepts – in Harmony with the Environment
Alfred’s interior materials pay homage to the local environment and its industrial history. The interior concepts seamlessly integrate with the entire building’s architecture, inspired by rugged warmth, terracotta bricks, natural wood materials, and striking metal. Our tenants are free to utilize these interior concepts to tailor their office spaces to reflect the identity of their businesses.
FLOORS 2-5
Functional, adaptable office spaces tailored to your needs – well into the future
Flexible and High-Quality Office Spaces
Future workplaces require spatially adaptable, flexibly tailored office spaces that also meet the requirements for company customer service and quality representation. From street level to the top floors, there are flexible spaces that can be customized according to the tenants’ needs for organizations of all sizes.
The building’s infrastructure and technical solutions are a step ahead of their time. When traditions and the latest smart technology come together, a warm, functionally advanced work environment is created. This provides excellent conditions for collaborative innovation – well into the future.
Explore the building’s sustainability features as well.
Example Furnishing for Four Users
Area: 1 755 m2
| WORKSPACES | QTY |
|---|---|
| Ergonomic open workspace | 24 |
| Meeting room | (12)/41 |
| Breakout area | 12 |
| Versatile workspace | 12 |
| Individual workspace | 2 |
| Total | 91 |
| WORKSPACES | QTY |
|---|---|
| Ergonomic open workspace | 24 |
| Meeting room | (10)/30 |
| Breakout area | 12 |
| Versatile workspace | 13 |
| Individual workspace | 2 |
| Total | 81 |
| WORKSPACES | QTY |
|---|---|
| Ergonomic open workspace | 24 |
| Meeting room | (8)/33 |
| Breakout area | 12 |
| Versatile workspace | 13 |
| Individual workspace | 2 |
| Total | 84 |
| WORKSPACES | QTY |
|---|---|
| Ergonomic open workspace | 28 |
| Meeting room | (8)/33 |
| Breakout area | 18 |
| Versatile workspace | 12 |
| Individual workspace | 2 |
| Total | 93 |
FLOORS 6-8
Abundance of light, green roofs, views, and spaciousness
Green Roofs, Light, and a Peaceful Atmosphere
Floors 6, 7, and 8 of the building rise higher than the surrounding structures, providing views from the windows that extend beyond other floors. Starting from the 7th floor, the built floor area is less than the lower floors, allowing views of the green roof plantings on the lower floors from the windows of these upper levels.
Imagine the first rays of the morning sun above Vallila’s rooftops. Around you, you see the lively pulse of Vallila waking up to a new workday. The plants on the green roofs reach towards the light, and your gaze extends beyond them to the distant horizon. You are in the heart of Vallila – and at the same time, in the midst of the dazzling light and tranquility of the upcoming day.
Top floor
Unique rooftop terraces, restaurant, fitness center, and Boardroom
Terrace and Restaurant above the Rooftops
The pinnacle of the inviting office building is its top floor, the 9th, offering services to the building and the local residents from morning till late evening. The bright spaces provide stunning views far beyond Vallila’s rooftops. On the restaurant terrace, you can observe the urban hustle and bustle, sheltered from the noise, while enjoying the sun, refreshing drinks, and delicious food.
Well-being facilities for exercise, relaxation, and cooling down
When you want to take care of yourself, the fitness center on this floor offers new equipment and unique views that refresh the mind in themselves. From there, you can observe the development of the area or gaze into the distance. In the adjacent well-being studio, you can tend to the well-being of your body and mind with activities like yoga or pilates. The lush wellness terrace provides a beautiful setting for a relaxing break in the fresh air during work or exercise.
Vallila’s Brightest Meeting Room
In the prime location of the top floor sits the all-encompassing meeting space, the Boardroom. Large windows in three directions provide ample space for thoughts and ideas to soar! In these bright surroundings, the best fruits of collaboration and sound decisions come to fruition. At the end of the day, it’s pleasant to gather in the adjacent restaurant to raise a toast to collaboration.
